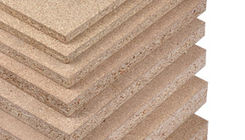
A guide to your perfect kitchen
Understand everything that makes a Verb Kitchen
Know your core kitchen materials
Your high quality core material determines the long-lasting of your kitchens
Kitchen components to focus upon first
Understanding about types of cabinets, tops, appliances, and accessories will help you choose best options for your kitchen needs
Tall Units
Base Units
Overhead Units
Chimney
Loft
Breakfast Counter
Appliances
Hardware
Platform Tops
Mid Tall Unit
Cabinets
Hardware and Organisers
Appliances and Utilities
Looks and Aesthetics
Shutters and Finishes
Handles and Knobs
Platform tops and Backsplash
Modular kitchen design approach
Types of layout for kitchens
First step for planning a perfect kitchen is to understand your kitchen layout and its orientation. One of the following layout can be your kitchen

Straight Kitchen

L Shaped Kitchen

Parallel Kitchen

U Shape Kitchen
The Kitchen Zones
We plan your zoning to make it easier to reach for task-related items. Lets understand all the task performed in kitchen and their zones
KITCHEN LAYOUT TYPES - with zones


Designing work orientation
One of the many ways to orient kitchen, is kitchen triangle. It allows you for easy and stress free movement between different zones.

Design for the comfort
Our Ergonomic design approach helps you to place your cabinets according to your height.

Why choose Verb Interior?
All our kitchens are designed and manufactured on hi-tech machinery.
Premium quality materials
From Platform tops to branded hardware and more
upto 5 years warranty
On all our kitchens
60 days delivery
From Design Finalisation to Installation
Range of accessories
To design with endless possibilities
Your dream kitchen is just a click away







































